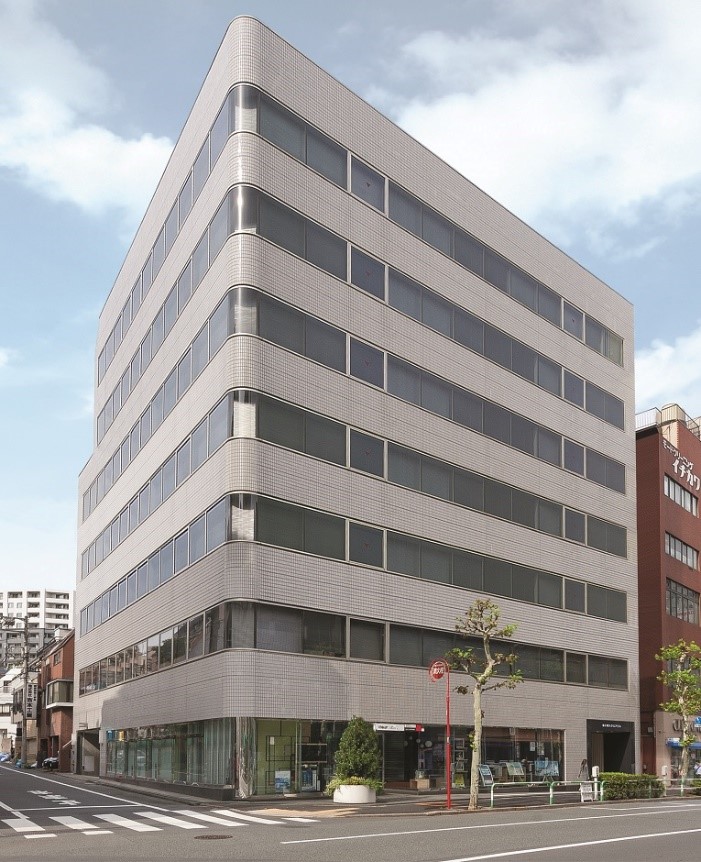Portfolio
O-92
Ichigo Minami Otsuka Building


The building is located in Minami Otsuka, a retail district with hotels and shops surrounding Otsuka Station in north-central Tokyo. The area near Otsuka Station has undergone extensive redevelopment, and there are many office buildings due to its convenient location. Each floor has a standard floor plate of 528m² and is equipped with individual air conditioning systems and raised-access floors.
Acquisition Release (12/14/2018) (647204)
-
Location 3-10-10 Minami Otsuka, Toshima-ku, Tokyo MAP Structure SRC Floors 7F Land Area 955.58m² Floor Area 4055.11m² Leasable Area 3129.49m² -
Completion Date May 25, 1987 Acquisition Date December 21, 2018 Architect / Builder Nihon Building Project Co., Ltd. First-Class Registered Architects Office/ Fujita Engineering Co., Ltd., Tokyo Branch Inspection Agency Toshima Ward Legal Form of Asset Trust beneficiary interest in real estate

