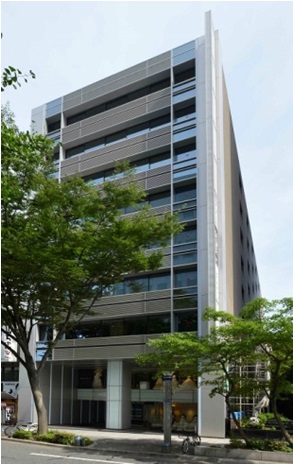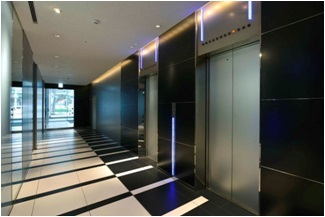Portfolio
O-82
Ichigo Fushimi Building


This mid-size office building is a four-minute walk from Fushimi Station on the Nagoya Municipal Subway Higashiyama and Tsurumai Lines. The standard floor is 420m², offering a relatively large space for the Fushimi area. The main entrance and the southern side of the building (facing the main road) have been recently improved. A restaurant occupies the basement floor, while a bridal industry company and the sales offices of interior goods and electrical equipment companies occupy the upper floors.
Acquisition Release (05/09/2016) (1823993)
-
Location 1-18-24 Nishiki, Naka-ku, Nagoya MAP Structure SRC Floors B1F/9F Land Area 770.43m² Floor Area 6290.43m² Leasable Area 4155.60m² -
Completion Date September 21, 1984 Acquisition Date May 24, 2016 Architect / Builder Kajima Corporation, Nagoya Branch First-Class Registered Architect Office/ Kajima Corporation, Nagoya Branch Inspection Agency Nagoya City Legal Form of Asset Trust beneficiary interest in real estate


