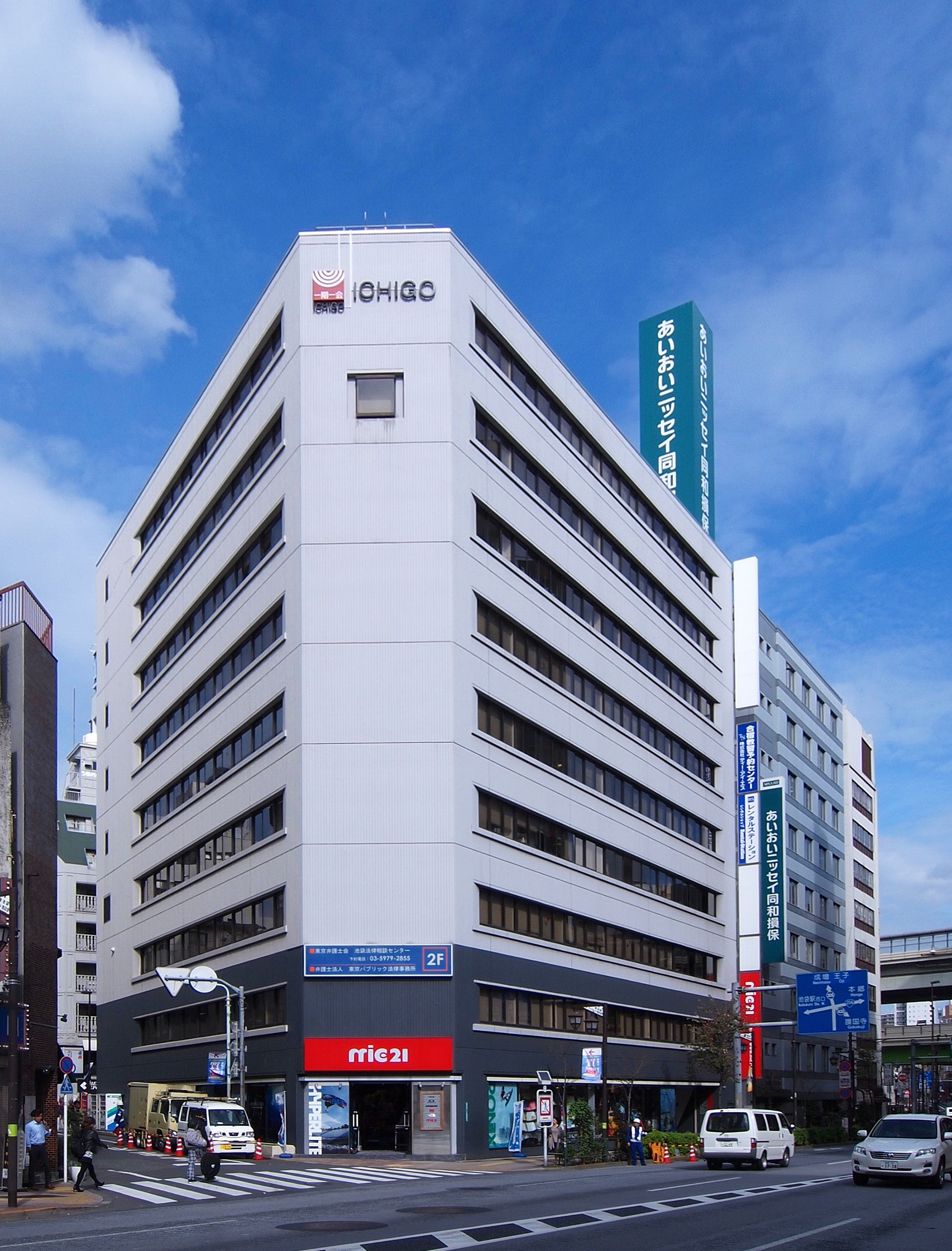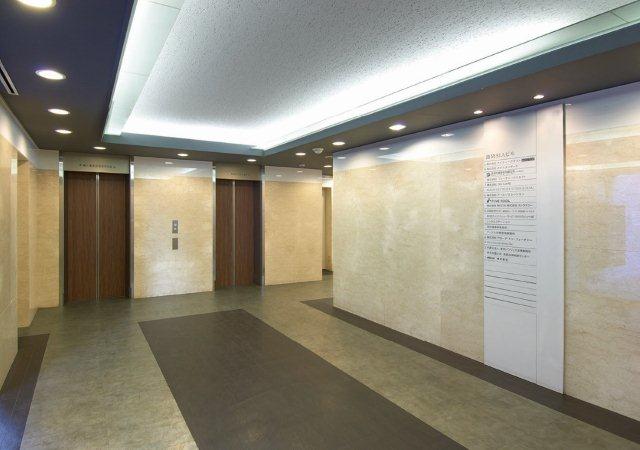Portfolio
O-69
Ichigo Higashi Ikebukuro Building


This mid-size office building faces Meiji Dori, a major thoroughfare, and is a six-minute walk from Ikebukuro, one of Tokyo’s major train stations. The standard floor area is 530m² and the ceilings are 2.55 meters high. The space is rectangular and easily sub-divisible.
Acquisition Release (04/09/2015) (1236204)
-
Location 1-34-5 Higashi Ikebukuro, Toshima-ku, Tokyo MAP Structure SRC Floors B1F/9F Land Area 772.77m² Floor Area 6468.08m² Leasable Area 4443.97m² -
Completion Date October 14, 1980 Acquisition Date May 07, 2015 Architect / Builder MHS Planners, Architects & Engineers/ Nishimatsu Construction Co., Ltd. Inspection Agency Tokyo Metropolitan Govt Legal Form of Asset Trust beneficiary interest in real estate


